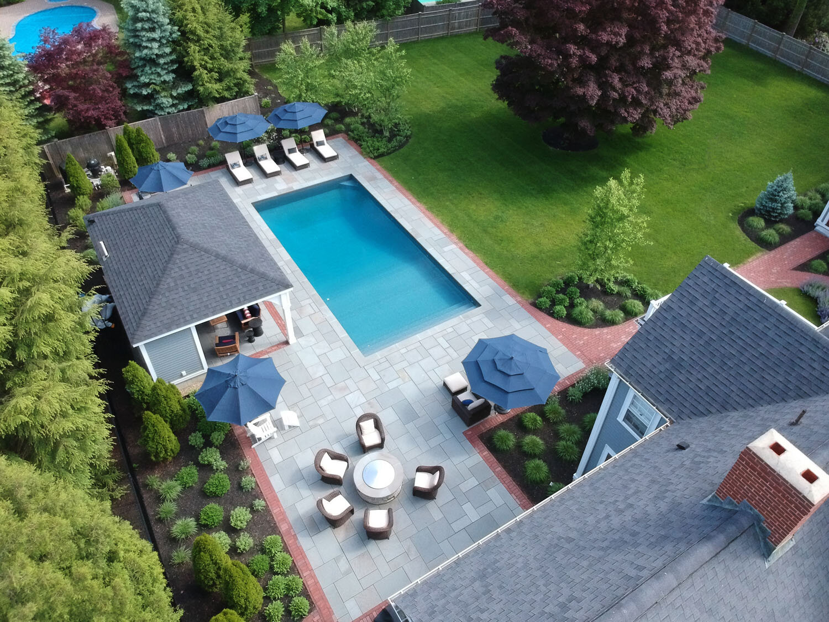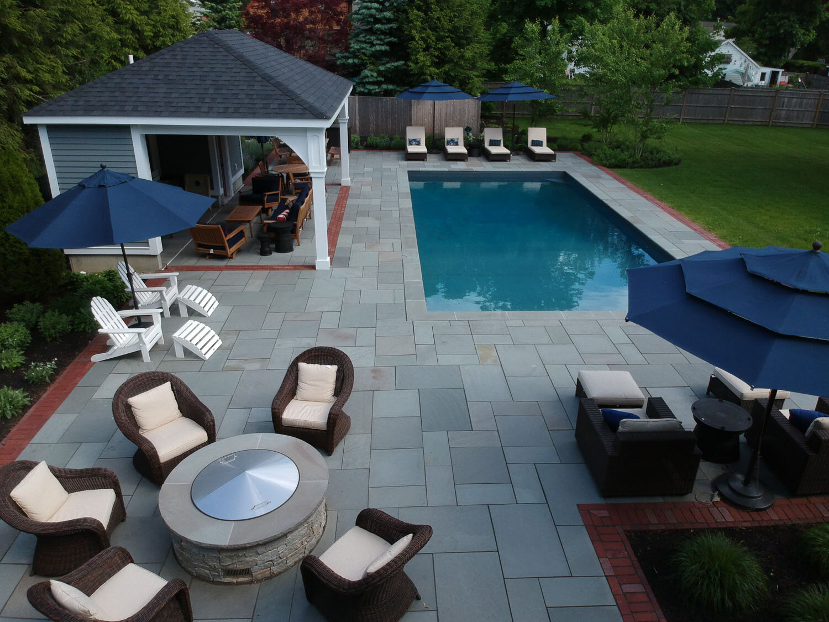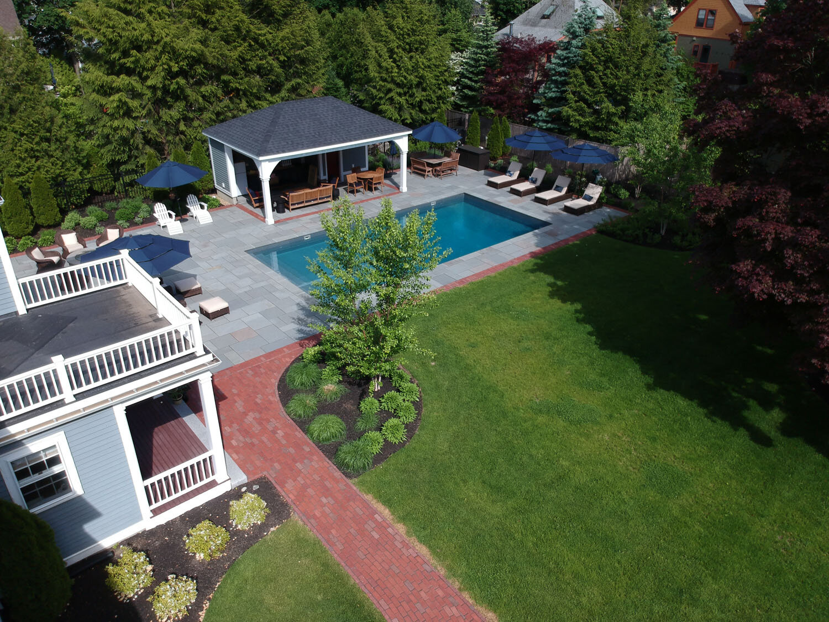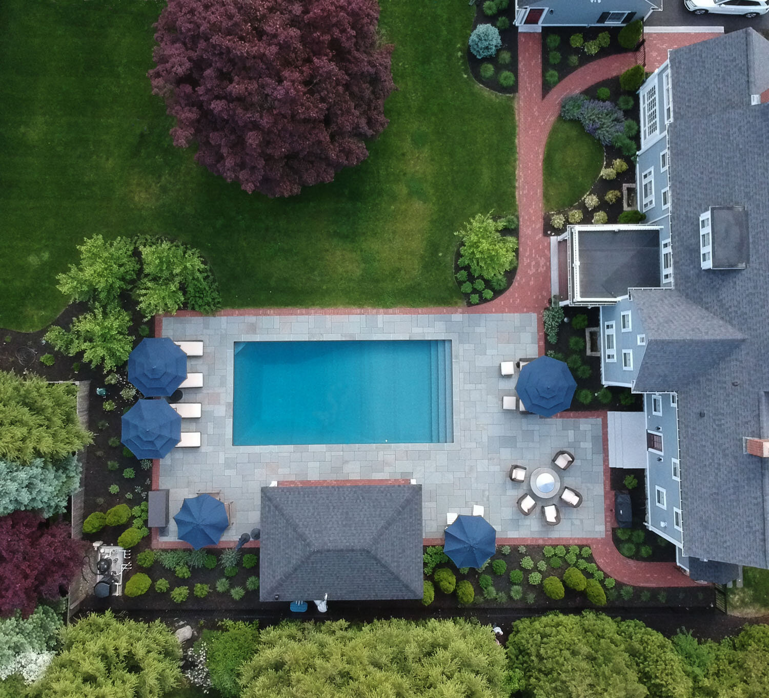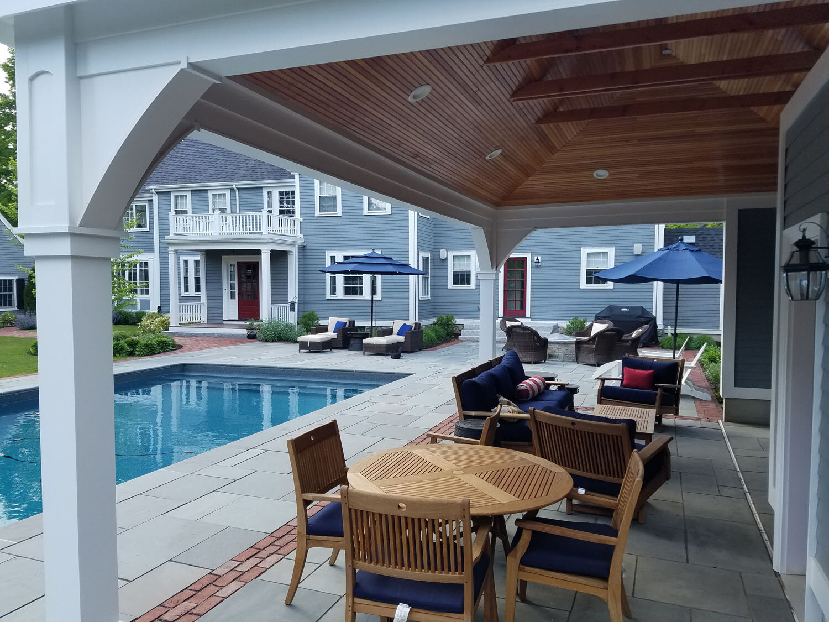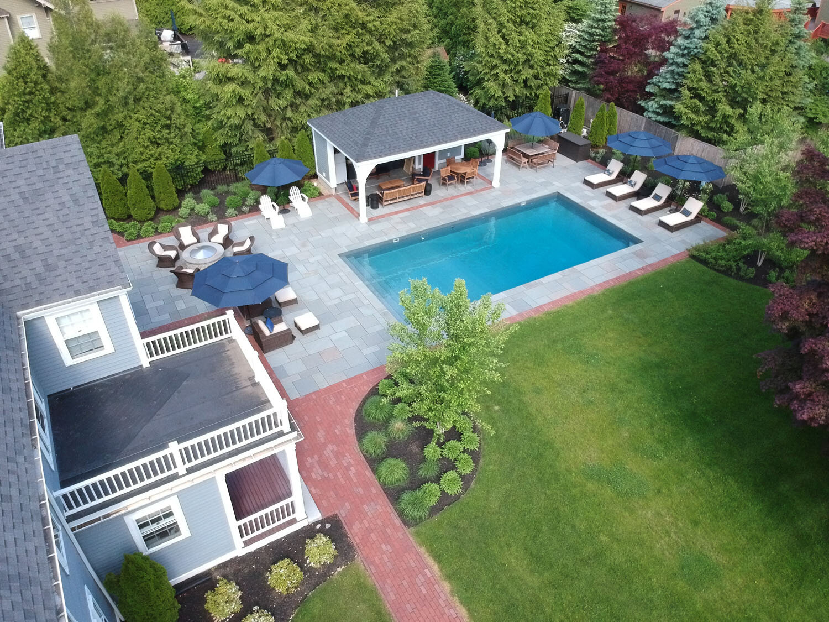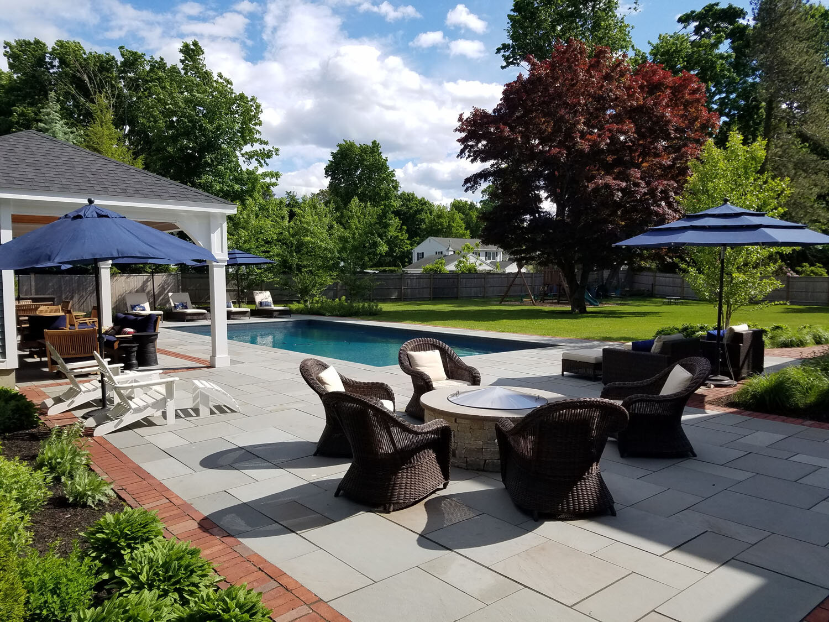LANDSCAPE MASTER PLANNING AND OWNER’S REPRESENTATION
Staycation!
This project involved multiple elements- a new 3 car garage, swimming pool, fire pit, walkways, fencing and cabana. Bluestone coping and decking were integrated with historic Styles + Hart brick banding, while extensive plantings provide visual interest and eventual shade canopy. An adjacent lawn space included within the fenced yard provides safe free play opportunities .
Project Details
Client: Owner
SERVICES PROVIDED: Landscape design and Owner’s Project Management
ARCHITECT FOR STRUCTURES: Nancy J. Twomey
CONTRACTOR: WT LeRoyer Landscape, various
PHOTOS: Matthew Ulrich

